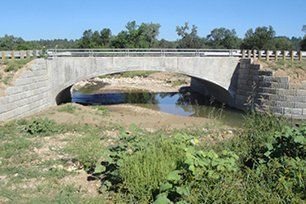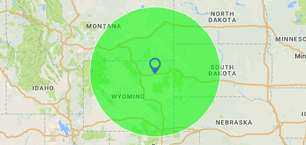Full-service Subdivision Engineering
Consolidated Engineers Inc has years of experience in residential and commercial subdivision work. In business since 1994, we've managed to stay on top of all the current industry standards regarding our work. Check out the details and images of our recent work involving subdivisions below.
Mona Road Bridge
This project replaced the existing washed-out culverts with a precast concrete arch bridge. This crossing had multiple washouts of the culverts in the past 20 years. It was reported that a buildup of timber, logs, and other debris at the upstream end of the culverts was a recurring problem.
Mona Road is a higher priority county gravel road with a considerable amount of traffic; therefore, the stream crossing required a higher state of reliability. The county chose to replace the culverts with a bridge to reduce the potential buildup of debris at multiple culvert inlet obstructions and reduce the potential future washout.
Beaver Creek flows generally in a northern direction from its headwaters, which are approximately 20 miles south of Mona Road crossing. The watershed is predominately forest and mountainous. The basin area is approximately 59,900 acres with an approximate flow length of 33 miles.
A hydrologic and hydraulic study was conducted to determine the volume and characteristics of flow needed for the structural design of the project. A multiple modeling approach was considered before determining the flow rates at the project location.
Because of the washout history of the site, a bridge option was considered as the best solution.
Among different bridge options, a concrete arch bridge was selected as a suitable solution for this site. A concrete arch bridge with an approximately 48’ span was installed. During a 100-year storm event, the structure will have approximately 36” of freeboard above the estimated high water elevation.
We conducted hydrologic and hydraulic studies of the crossing location in relation to the structure configuration. We also performed a feasibility study and reported to the Board of Commissioners on the proposed alternatives. Our team provided structural design of the bridge, foundation, wing walls, and guard rails, and prepared the plans and details. Finally, our team provided technical specifications and a project manual, in addition to bidding phase assistance and construction contract administration.
The site presented a challenge in its quite remote location which necessitated a structural system that minimized on-site labor. Therefore, precast materials were used as much as feasible. A challenge encountered during construction was the variability in depth and quality of the shallow bedrock at the site. This required field modifications to the foundation.

Sanitary Sewer Evaporation Pond
An existing coal mine in the area needed an upgrade to their existing sanitary sewer treatment system for an anticipated expanded workforce to a maximum of five hundred employees. The existing system was a gravity fed collection system which flowed through a pair of 4,200-gallon septic tanks before it entered a dosing system leach field designed for up to 170 employees.
After the review of possible options, the mine selected to upgrade to a total retention lagoon system for the increased workforce. The mine will be using four proposed lagoons for this new sanitary system. These proposed total retention lagoons will be lined with synthetic liners and will be used in conjunction with the existing septic tanks to reduce potential odor.
The sanitary sewage leaves the mine buildings through an existing gravity collection main that was extended to a proposed lift station wet well. From the wet well, the sewage is pumped through a 4” force main under the mine’s railroad spur to a discharge manhole, where it will gravity flow to a total retention lagoon system. An influent manhole receives the discharge from the proposed force main before being split between up to four ponds. The sewage is then held for evaporation in the total retention lagoon system.
A study phase evaluated various options to upgrade the existing sanitary system which was followed by preliminary designs of a pair of options. During the final design phase, a design report and design drawings of the selected option were prepared. We assisted mine personnel in obtaining a construction permit from the Wyoming Department of Environmental Quality (WyDEQ).
Four separate ponds were designed to accommodate the potential for incremental increases of the workforce. The cells are constructed in a staged fashion depending on the projected workforce at the mine. By using just the first two ponds, the system can accommodate a workforce of 250 people.
By placing the third pond into service, the expanded system can accommodate a workforce of 375 people; and by placing the fourth and last pond into service, the entire system will accommodate the 500-person workforce.
When the system is put into service, a minimum of two lagoon cells are used and the flow is split equally between the lagoons in use. The influent manhole is constructed so that it gravity-feeds to all of the lagoon cells that are constructed. There are valves between the influent manhole and each of the lagoon cells as well as between each of the lagoons to allow for isolation of each portion of the system to allow for maintenance when necessary.

Wyoming Highway 59 Relocation
Design and construct 3.6 miles of new two-lane roadway between US Highway 14-16 and the County's Powder River Road. The project also included the widening of about 0.9 miles of Highway 14-16 at the intersection with the Airport Road.
Other project features included extensive grading, drainage facilities, a major intersection at the airport road, a county road intersection, turning lanes, new signing, lighting, and more.
Our team provided, as part of the design and build team, conceptual planning with multiple routing options, cost estimating, public hearings, horizontal and vertical alignment design, reconnaissance reporting, hydrology analysis, hydraulic design, soils investigations, surveying, traffic studies, coordination with landowners, coordination between governmental entities (WYDOT and County), permitting, pavement design, and preparation of specifications.

Water Storage Tanks and Pump Station Foundations
Located in Campbell County, Wyoming, this project consisted of designing foundations for two new water storage tanks for an oil & gas industrial client. The facility included 30 ft. diameter by 24 ft. tall tanks, and a pump station for an oil field production site. The foundation is a deep system consisting of concrete piers with cast-in-place concrete pier caps and grade beams. Our team provided structural engineering designs for the concrete piers, pier caps and grade beams.






